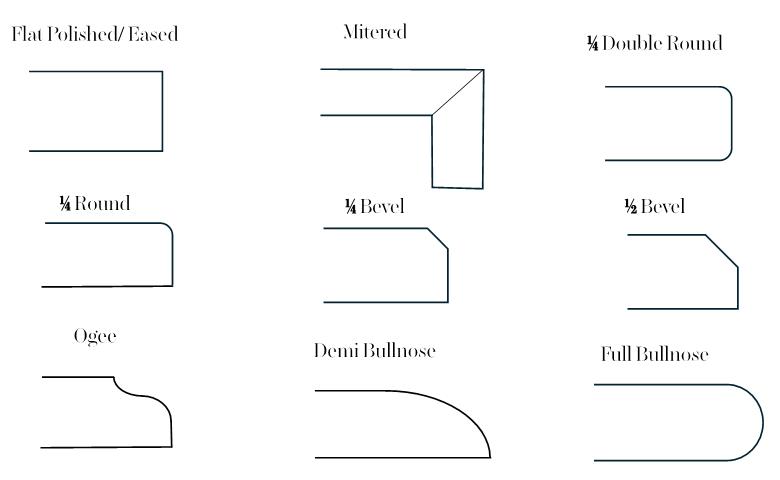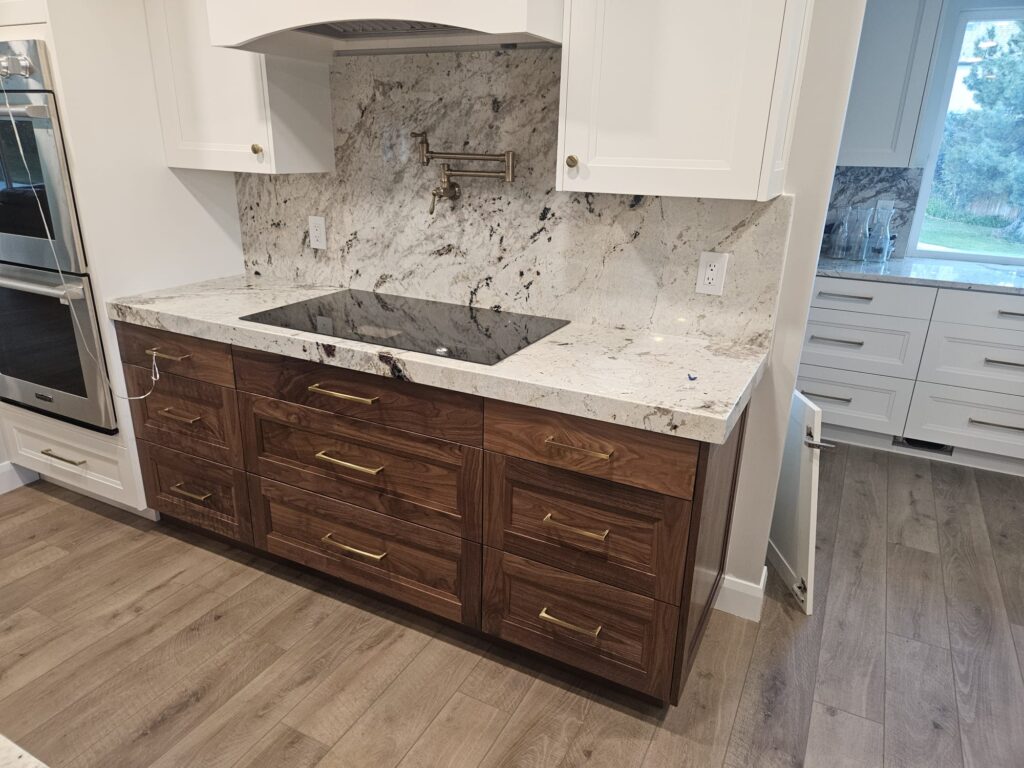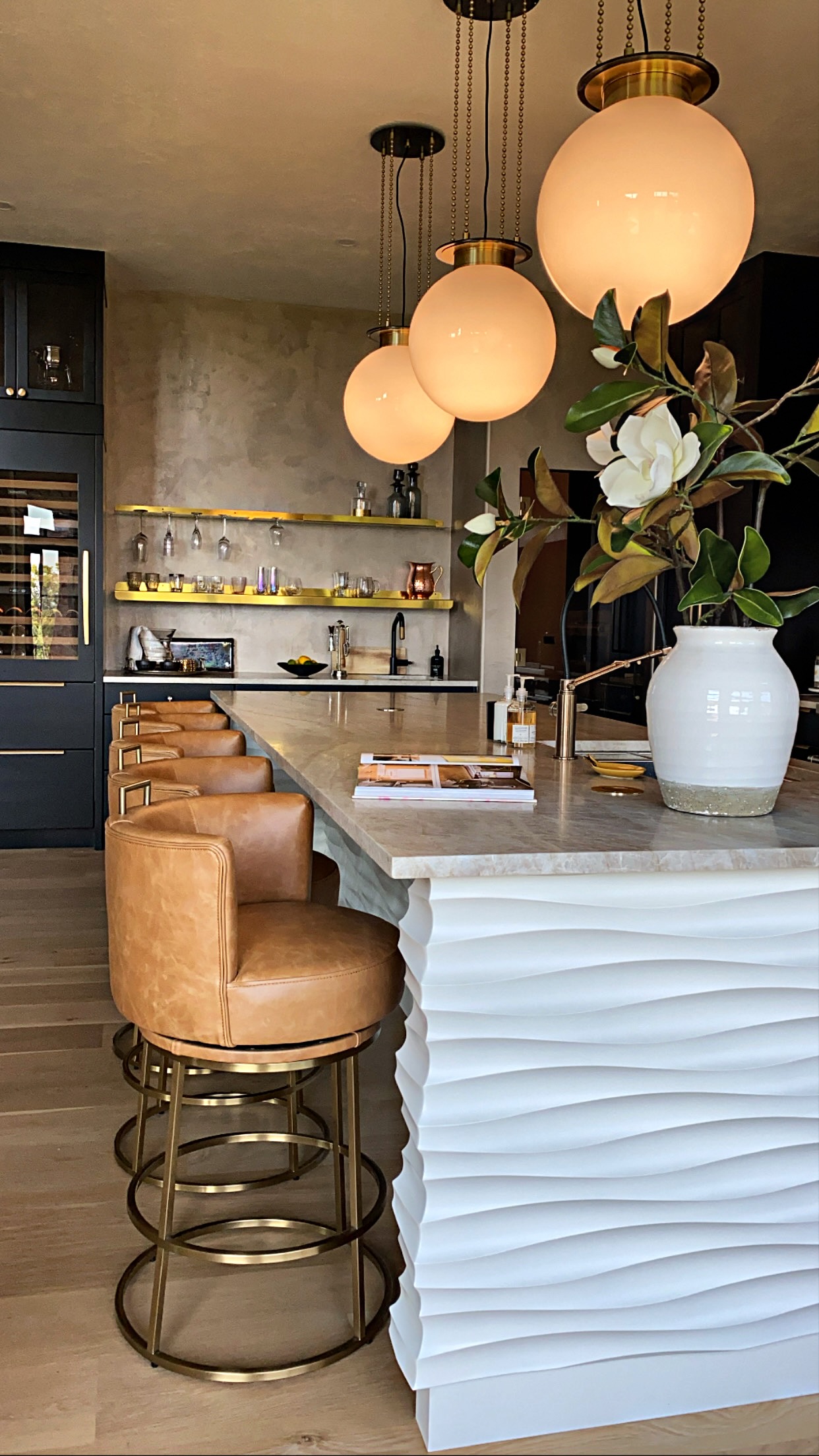
The Home Remodelers 5 Steps to Dream Countertops
A step by step guide for the home remodelers or builders to getting started with their custom stone countertops in Utah.
Home Remodelers 101: Countertops
This is a great place to start if you have never ventured into the home remodelers space, We completely understand that remolding or building can be daunting especially if you don’t have an experienced contractor or designer helping you through the process. We want to make it is easy as possible for you as well as making sure you know all the information we, as your countertop fabricator needs to know so we don’t miss any important custom details. This is an easy to follow 5 steps to getting your dream countertops. Please reach out if you need any follow up information and check out our blog for really helpful info regarding What countertop material to use or Quartz VS Quartzite: What’s the difference?
Step 1: Cabinet Dimensions
Take dimensions of your cabinets or send your cabinet plans. This is important to keep in mind when picking out your countertops for seams and island size.
A standard size for Quartz if 126 X 63 but some run smaller, some run larger. Natural Stone varies largely. Slab count will vary on size however, we may give a better idea of how many you will need by sending them in before picking out your stone.

Step 2: Pick out your Natural Stone or Quartz
Contact us to set up an appointment to visit our showroom today. Visiting our sample showroom is ideal to look at quartz since we have so many distributors in one spot! Natural stone however, varies so much the best option is to visit one of the many stone local distributors to see full slabs.
Northern Utah Stone Distributors:
- Arizona Tile (Della Terra)
- Daltile
- Easy Stone (Moda and Radianz)
- Cosmos Surfaces
At any of these distributors, if you find a stone you love, place it on hold under “Unique Stone”, let us know and we will be able to get all the information we need for an estimate.
To learn more about different stone types read our blog “Which countertop Material to use.” by clicking here.

Step 3: Pick out your sink
Find the sink that’s right for you and your family. Our sink distributor are Hive Sinks and Faucets and Chariot Plumbing and Supply, visit their store or website. You can provide your own sink it will just need to present at the time of template. We will need to know whether the sink is top or undermount for estimating.
If you choose to have an Apron front sink which is also known as a Farm sink, it needs to be installed (placed in the cabinet as you would like) prior to template incase any cabinet adjustments need to be made to correctly fit. We template an apron sink as if it is a cabinet.

Step 4: Home Remodelers Final details
Send in your cabinet plans, stone and sink hold orders. At this time to get you an estimate we will also need to know your preferences on edge styles, corners, backsplash, cooktops/ cutouts and any other specifications for your project.
Edge Profiling
With the rise of modern homes, the standard edge style has become flat polished which is commonly known as eased or square. It has become so popular many don’t realize there are other options. Some of our most popular other edge styles include 1/4 round or bevel.

Within the Flat Polished edge style there are still customizations that we can do including the most popular miter edge. This edge style makes it so you can have any thickness desired. This is the technique used in waterfall edges but can create a 2″, 3-1/2″, 6″ edge and beyond.
Additionally, standard edge is 3CM or 1-1/4″ but depending on your layout sometimes we are able to save the homeowner money purchasing a 2CM slab which isn’t very sturdy on it’s own with with addition of a standard 1-1/2″ miter and the wood support underneath is a great option.
Reach out with your plans and together we can help you decide what’s best for your home!
Corners
Depending on your edge style you may be limited on your corner styles. Such as Miter for best results you would want a square edge but a standard flat polished edge you can choose, particularly on the island, how rounded whether for design or safety reasons with children running around.
For those with concerns, we will never leave a corner sharp to the touch, all edges will be finished including modern square styles.
Backsplash
The standard for any countertop with a sink or stovetop to protect your wall is a 4″ backsplash. This is the minimum recommended the next most common is tile backsplash which our company does not install. We can however still provide a stunning full backsplash option that minimizes difficult to clean grout lines and can keep a cohesive design look. Another option we see particularly with vanities is an 8-15″ backsplash. Typically this will be done with the faucet in the wall, you will need to coordinate with you contractor and plumber but it creates a beautiful unique detail.

Step 5: Sign and Get your Dream Kitchen on the Schedule
Once we send your estimate, if everything looks good sign and return. After we receive the signed estimate, we will send a contract with information for a 50% deposit (we take cash or check). If everything is cleared, we will order the stone and work with you to schedule template.
Typically we are able to get into template within a week or two and we give a 1-3 week timeline from template to install for most jobs.

